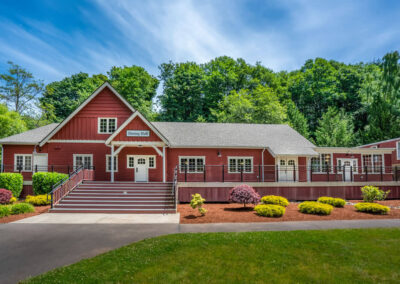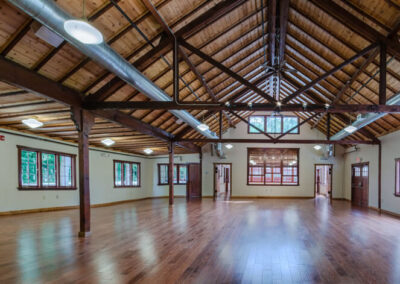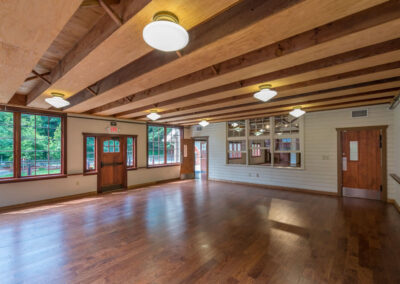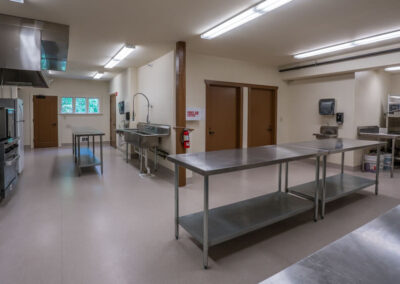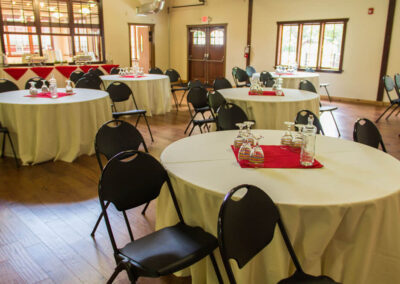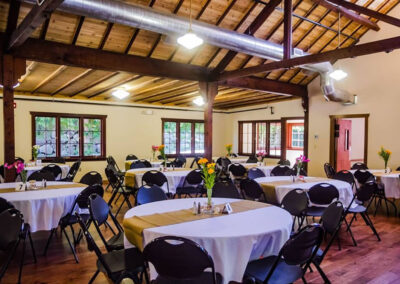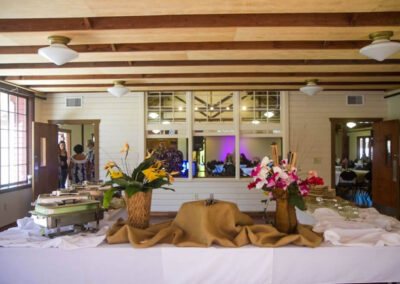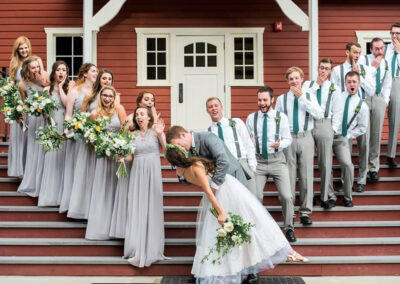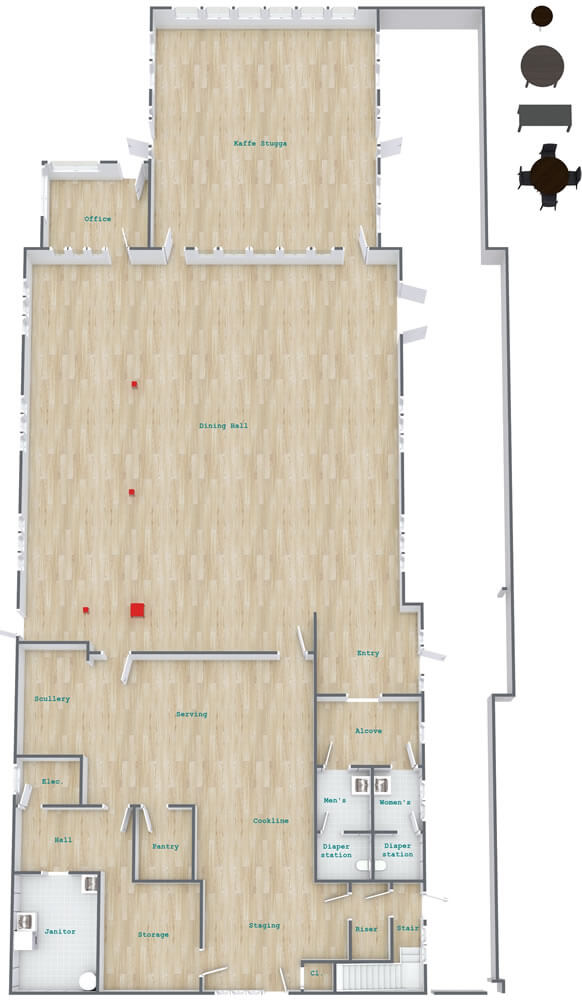
Rent the Versatile and Charming Dining Hall For Your Event
With its Scandinavian-style architecture featuring rustic wood beams and hardwood floors, this renovated historic building is a popular event venue for medium-sized weddings, parties, banquets, meetings, seminars, and training events.
This event space is bright, airy, and surrounded by nature. Enjoy views of the meadow, the Puget Sound, and the Olympic Mountain Range. The Dining Hall has a large main room (approx 3,000 sq. ft.), side room (approx. 1,500 sq. ft.), an attached commercial kitchen (optional), plus a 110 ft. deck spanning the building’s length. The deck is an ideal outdoor space for guests to mingle or make it your dance floor on a beautiful summer night. Cook on-site in the full commercial kitchen or use the caterer of your choice.
360-Degree Photos of The Dining Hall
The Dining Hall Floor Plan
Size
Fire code capacity: 175
Reception seating: 150
4,500 sq. ft. inside
110 ft. deck spanning the building’s length with meadow and water views
Fee Schedule
- $475.00 per hour (3-hour minimum)
- 8+ hours $445.00 per hour
- $430.00 per hour (3- hour minimum City of Des Moines Resident Rate)
- 8+ hours $400.00 (City of Des Moines Resident Rate)
- 50% discount on rental rate ONLY for rentals Mon, Tues, Wed, and Thurs, 8 am–5 pm
- $1,500.00 refundable damage deposit for groups serving alcohol
- $1,000.00 refundable damage deposit for groups NOT serving alcohol
- $200.00 non-refundable booking fee
- $160.00 Janitorial Fee
- The rental fee includes one (1) on-site facility attendants for your entire rental period to answer questions about the facility, manage parking before and after the event, provide routine restroom checks, locate all amenities, and walk through the event checklist with your team member before and after your rental.
- $175.00 per additional on-site facility attendant/staff member (one required per 100 event guests; your venue rental fee includes the two attendants)
Included
60 in. Round reception tables (15)
6 ft. x 30 in. Rectangular banquet tables (12)
Serpentine tables (3)
Black chairs (150)
Highboy tables (6)
Wi-Fi
Commercial Kitchen
Optional
(Additional Fees Apply)
Projector and screen
Sound system
Service bar
Beach Park Dining Hall Address
22030 Cliff Ave South, Des Moines WA 98198
Parking
Five-minute walk to a large paid parking lot
- Parking Rate
- $2.50 First 2 hours
- $1.50 per hour after 2 hours
- $10.00 for 6+ hours/All day
- $10.00 Lost ticket
Contact us today for more information or schedule a virtual or in-person tour now

